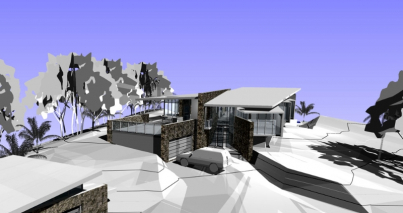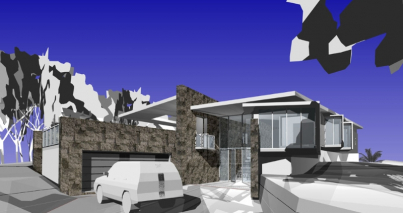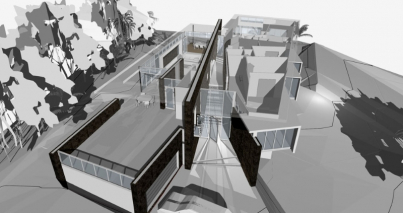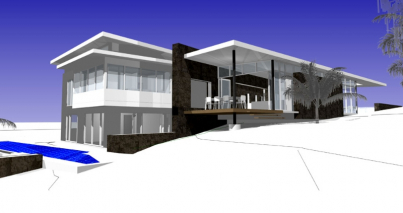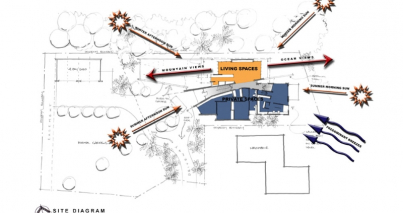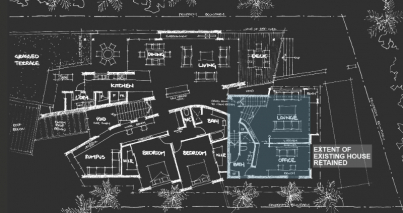The design brief was to create a new residence which retained part of the existing two storey house. The design had to rationalise spaces, capitalise on the views and shelter from the weather. The Client also requested the prominent use of natural stone products within the works. The design approach was to connect the front gates of the property, drawing people inward and upward, sweeping through the site to arrive at the ‘plateau’ which enjoyed extensive ocean views to the east and mountain views to the west. The journey to the ‘plateau’ became the divisional spine of the scheme with the open plan living pavilion to the north and the more introverted private spaces to the south. The central aisle allowed for a sweeping chasm to showcase the natural stone products the client desired as well as accentuate the change in levels from entry to the ‘plateau’.

